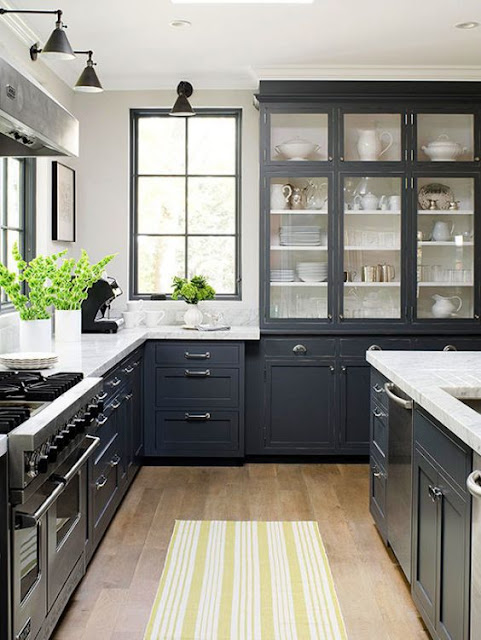My goal is to create a home design that is clean, simple and timeless. Less is More.
For the main selections (countertops, cabinets, flooring & lighting) I want to avoid trends, bold colors and patterns. Pops of color and pattern can be added later through paint, wall paper, accessories, rugs, curtains...these could easily be changed in the future if I ever want to shake things up.
Below are the top Pinterest & Houzz photos that inspired me for the design of our home. (Do you like how I use the word "inspire" rather than "I'm going to copy the exact look that a real designer already created").
You'll also see a few oldies but goodies from our Collierville home.
Brick flooring for foyer
Board & Batten trim for foyer/stair walls
Carpet Runner on stairs will have a sisal-look like this one.
After removing the main wall, we will have a LARGE beam going across the ceiling and we plan to wrap it in stained wood like this one.
New house will have two stained cased openings like we did here in our Collierville home.
We will be copying some friends who have a beautiful hardwood stain mix of Classic Grey and Jacobean. Its nice to be able to see it in a finished home vs. a small sample. (Thanks Jodie!)
Charcoal Grey rectangle bath floor tile
Our laundry won't be this fancy, but I like the grey countertops and
white cabinet combo for the kitchen.
Open shelves and library lamps
White cabinets and open shelves
Grey tops, white cabinets, open shelves...oh my!
We added open shelves to our home in Collierville and I loved the look and easily accessiable dishes. These shelves hold the dishes we use most often so they don't have time to collect dust since we usually eat 3 meals a day at home...plus morning snack...plus "I'm still hungry because I'm becoming a man" mid day meal...

Since we will be extending the kitchen into what used to be the dining room, we will have
a built-in bar/chinacabinet/buffett/storage wall similar to this.
See previous blog post "FloorPlan Before/After" for recently updated renderings of kitchen layout.
Isn't this bar sink purdy?? She is so long and skinny!
Check out those windows and library lamps. It looks as if those windows put on some eyeliner for a romantic night in. Love it!
Crank out windows in the kitchen!
Daydream with me for a moment...I can feel the cool breeze
and the children's laughter coming from the backyard.
Now wake up and I realize the windows are open because I burnt dinner
and the children are outside fighting and crying. Where is the wine bottle opener??
A utility sink in the half bath will be great for a baby bathtub and
cleaning up all the dirt that comes in with the boys!
These are the doors I found at Woodstock Market antique store. I wish I knew the story behind them...where they came from, who they belonged to...I'm going to make up a story that starts with "They used to belong to my great great great Italian grandmother...." to try to sound cooler than the reality of: " I went to the market, I saw them, I haggled to get the price down, then I put them in my minivan and brought them home. The End." (lame)
The wood patina & carvings are really beautiful.
They just need a good dusting.
I found this photo AFTER I purchased the doors pictured above. My doors will also be hung on a barn track, on the dining room wall leading to the foyer.
With all the new renovations, I want to be sure to add some old character pieces.
At the same market, I found this chippy door that will be in the kitchen leading to the mudroom.
My dad helped me unload this door from my vehicle into the garage. He asked "Do you need me to take this to the dump for you?" Clearly we have different design opinions. haha
We don't have the space for this big sink but I think it would be perfect for three boys!
We'd like to eventually add some type of pitched roof over the front door to
break up the current flat roof. Maybe one day...






















No comments:
Post a Comment